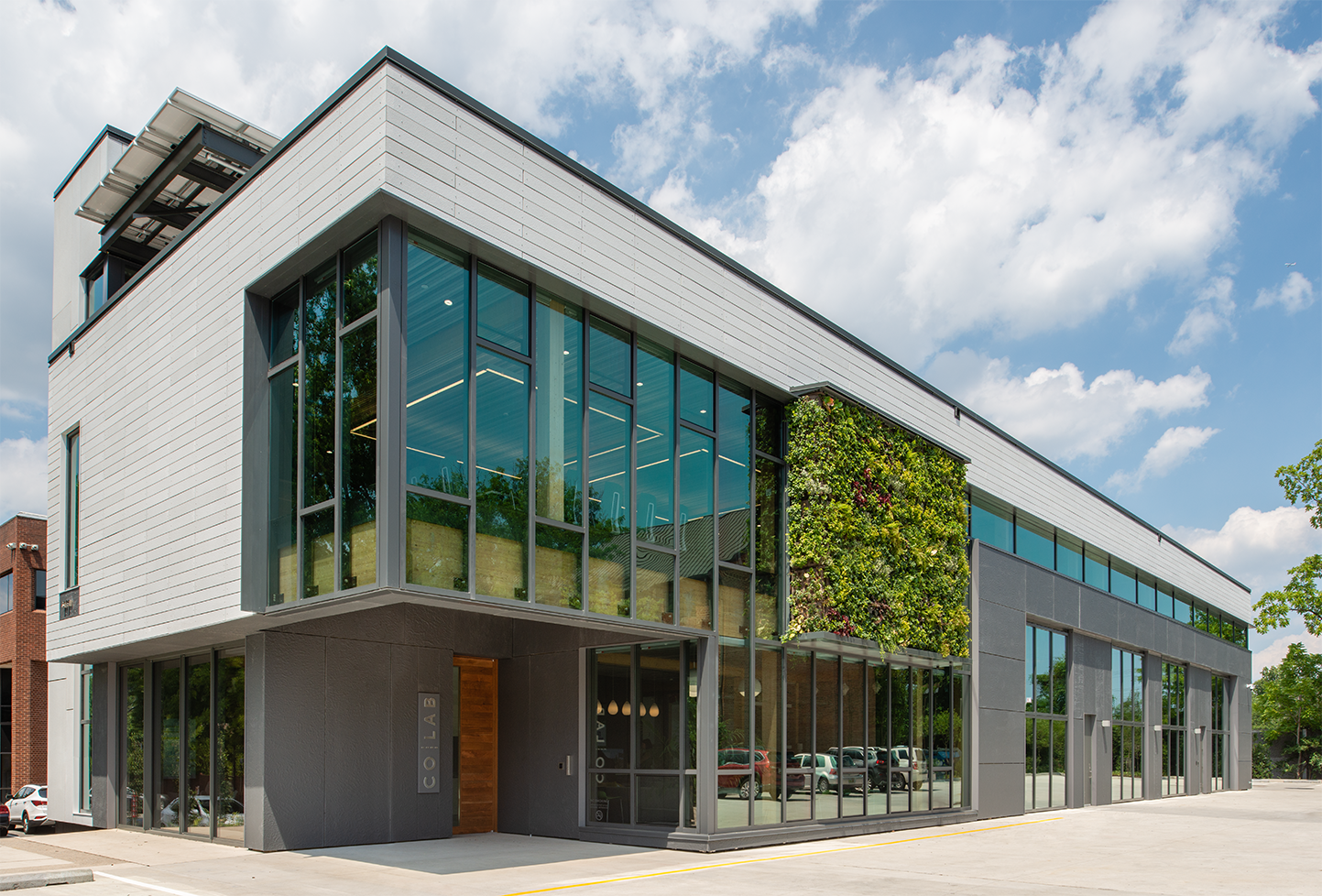
Designed as a flexible and adaptable high-performance building for HITT, a leading national construction company, Co|Lab promotes engagement with clients and team members through hands-on experiences and direct observation. Integrated within a semi-industrial and commercial neighborhood close to HITT’s headquarters in Northern Virginia, Co|Lab is targeting Zero Energy Certification. A roof-mounted photovoltaic solar array canopy on the occupiable roof is designed to offset 100% of the building’s energy consumption. Co|Lab’s high-performance envelope and high-efficiency MEP systems are also coupled with a Mass Timber structure, which provides an interior tactile benefit, while also allowing rapid installation of the structural frame and envelope and decreasing the building’s carbon footprint.
ILFI Petal Certification (Materials)
ILFI Net Zero Energy Certification (Pending)
LEED Platinum Certification
AIA DC Chapter Design Awards, 2020
Architecture Award and Citation for Sustainable Design
AIA DC Awards for Great People, 2020 Partnership for
the Planet Award
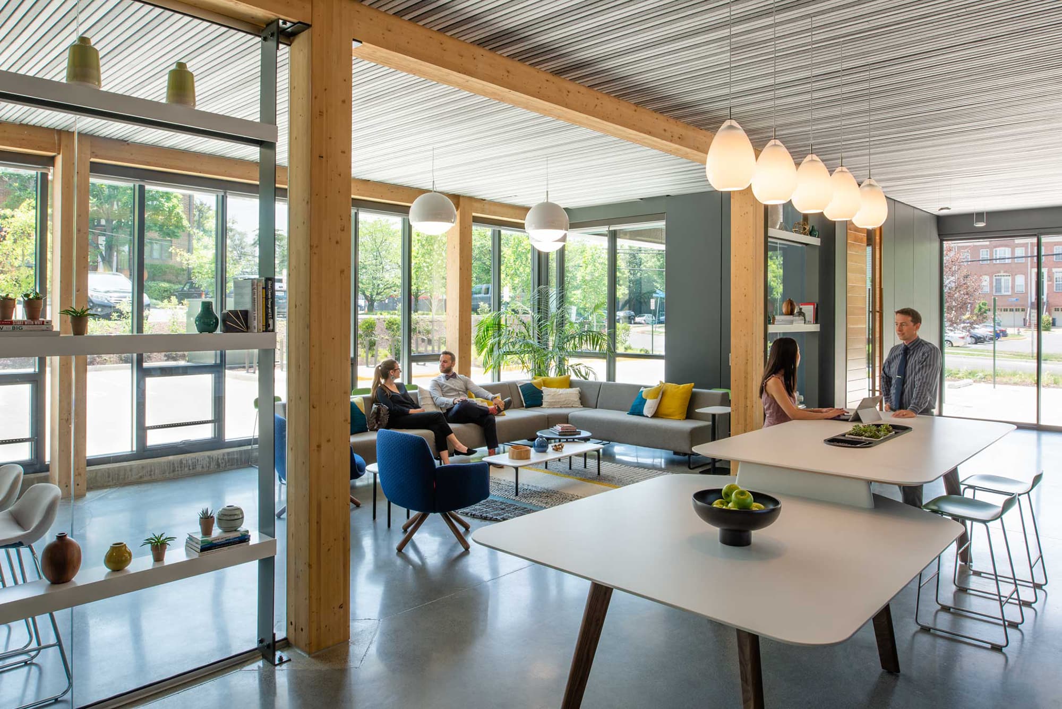
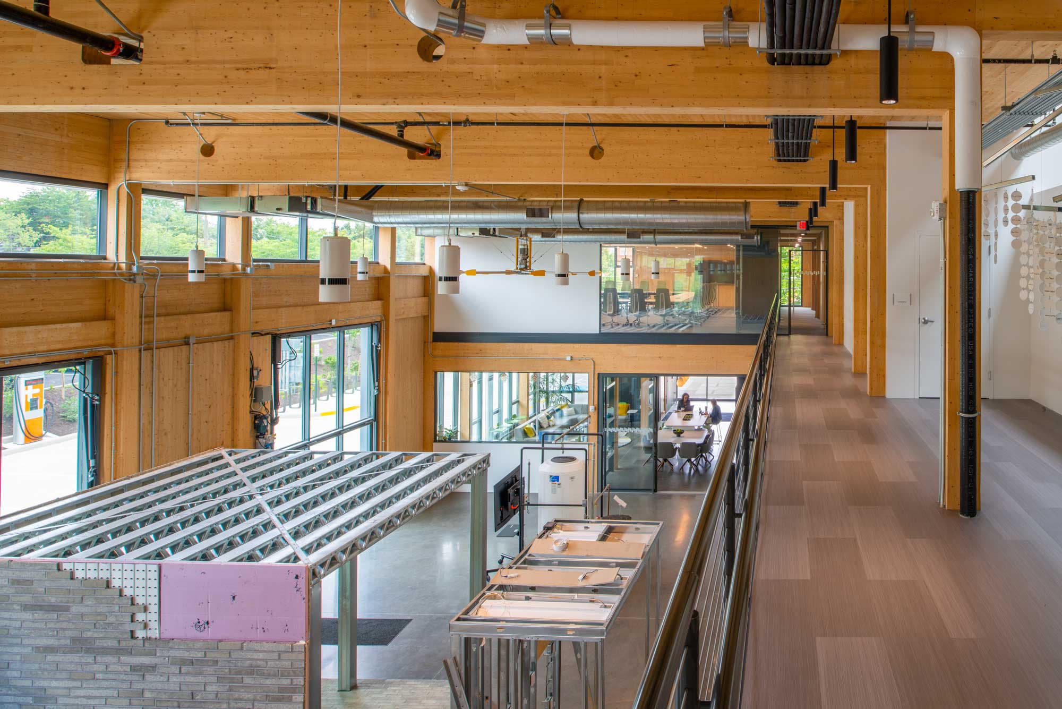
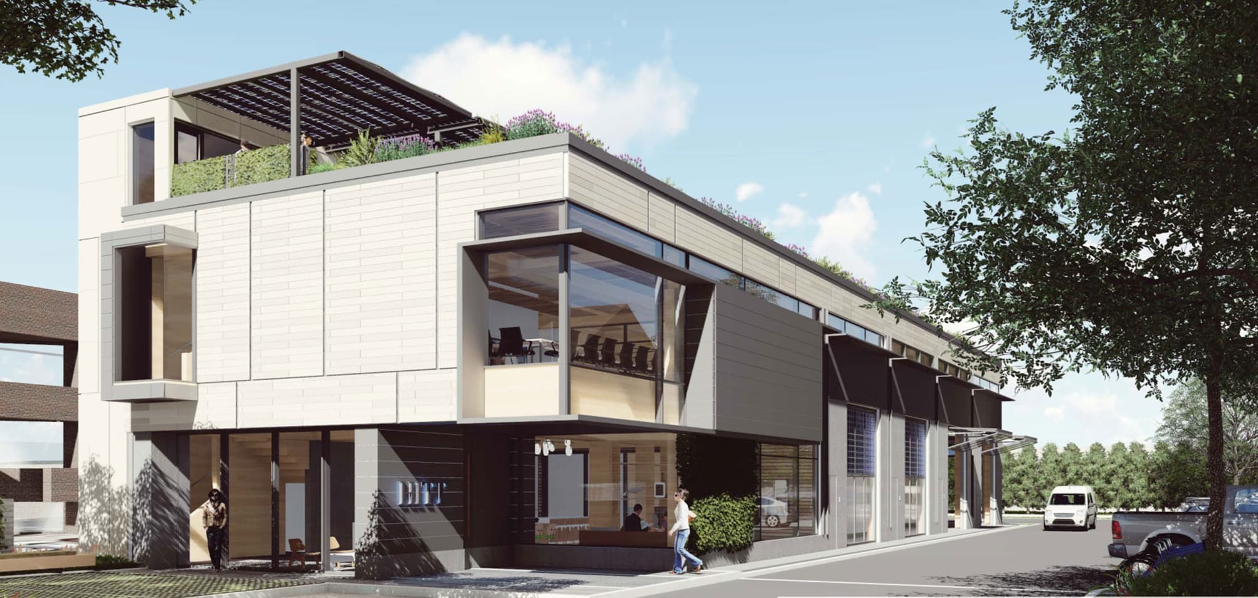
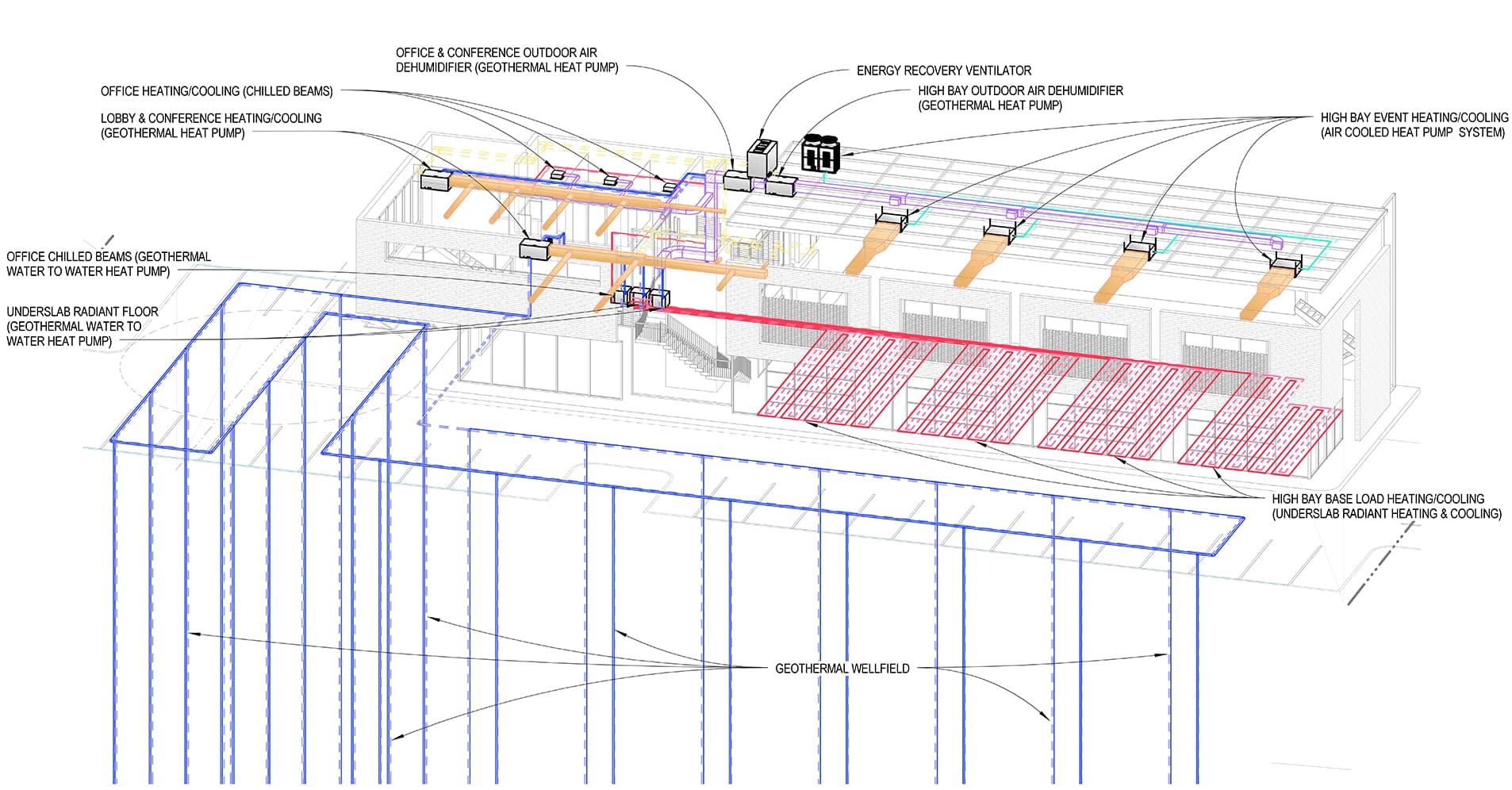
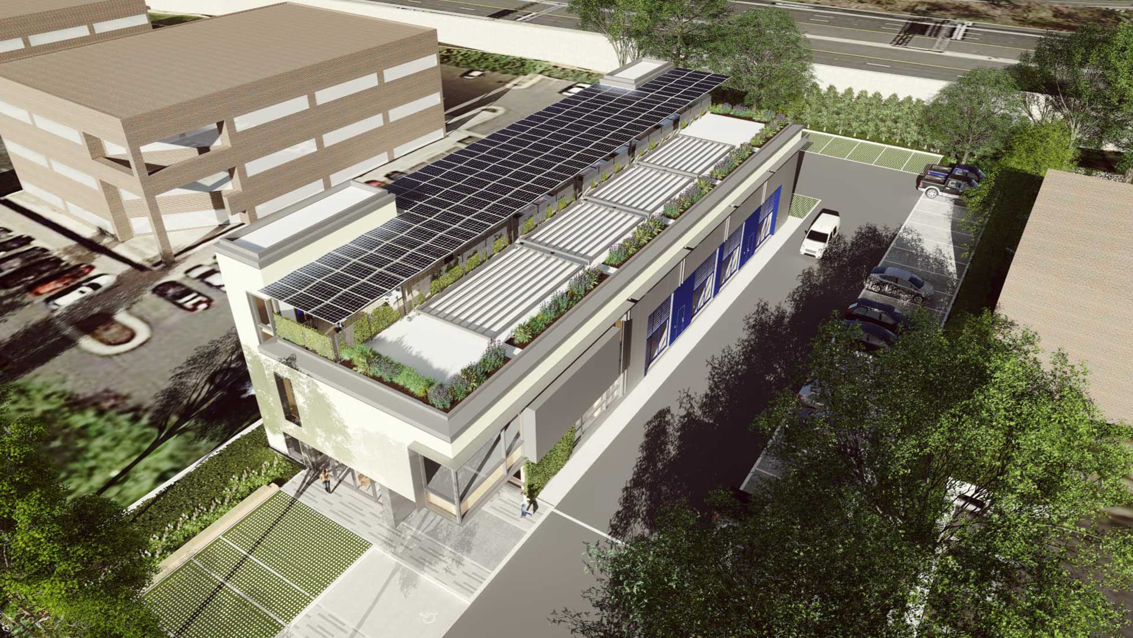
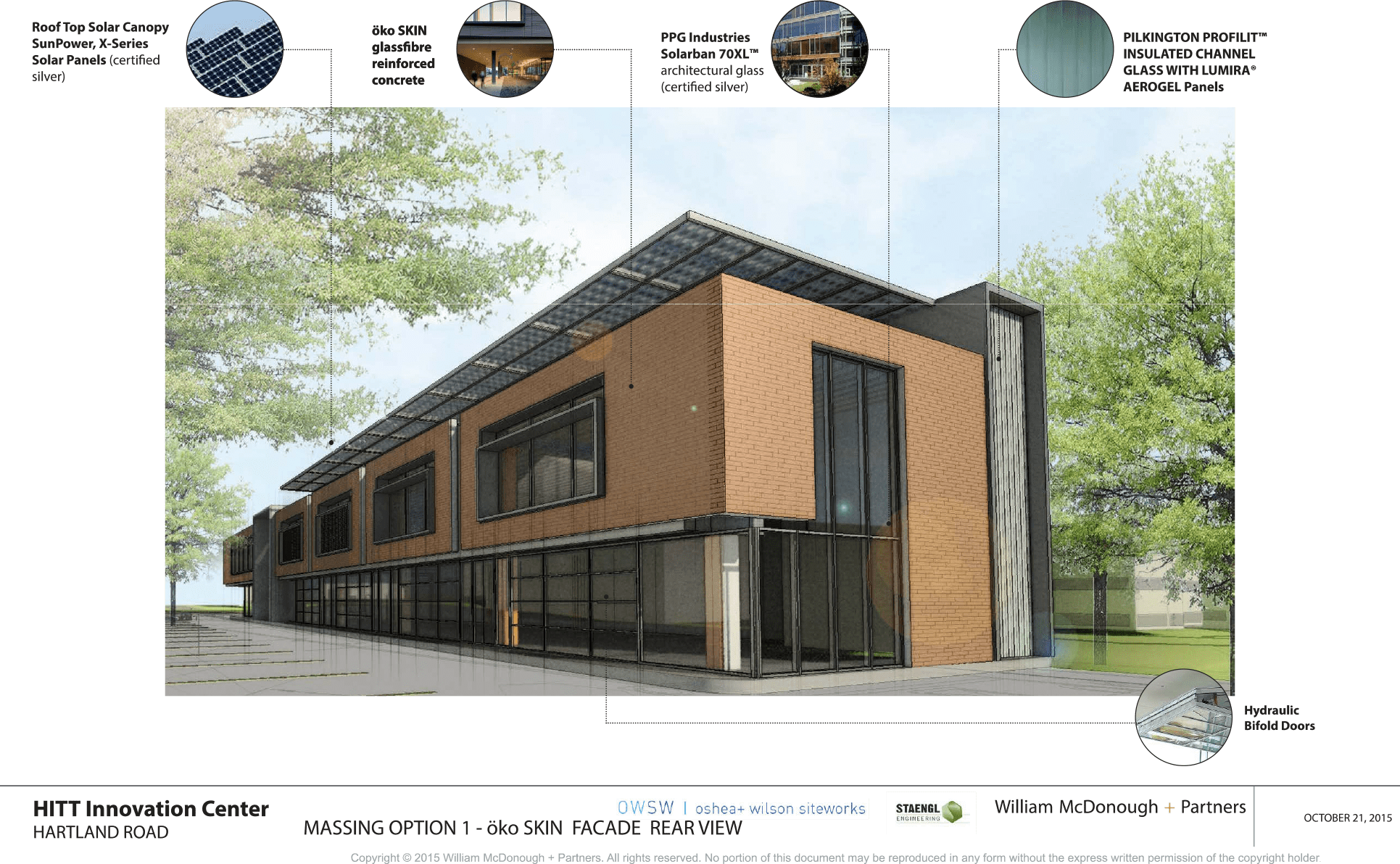
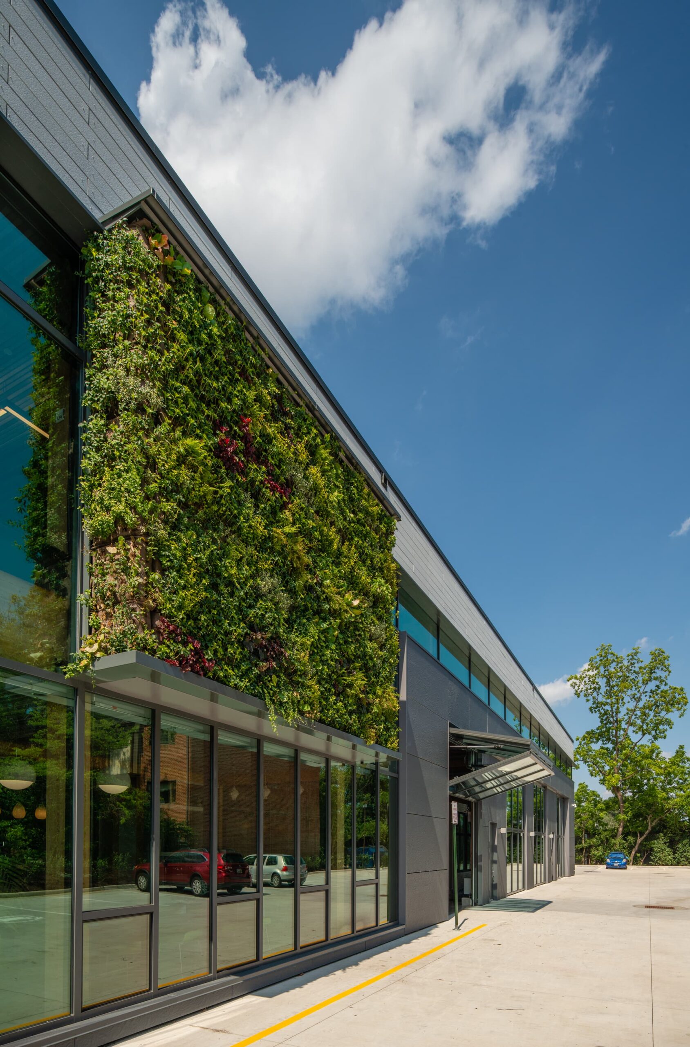
Sign up for the latest information in engineering building science.
STAENGL ENGINEERING
Copyright 2024 all rights reserved
Privacy Policy I Terms of Service I Website Design by Dwelling Creative