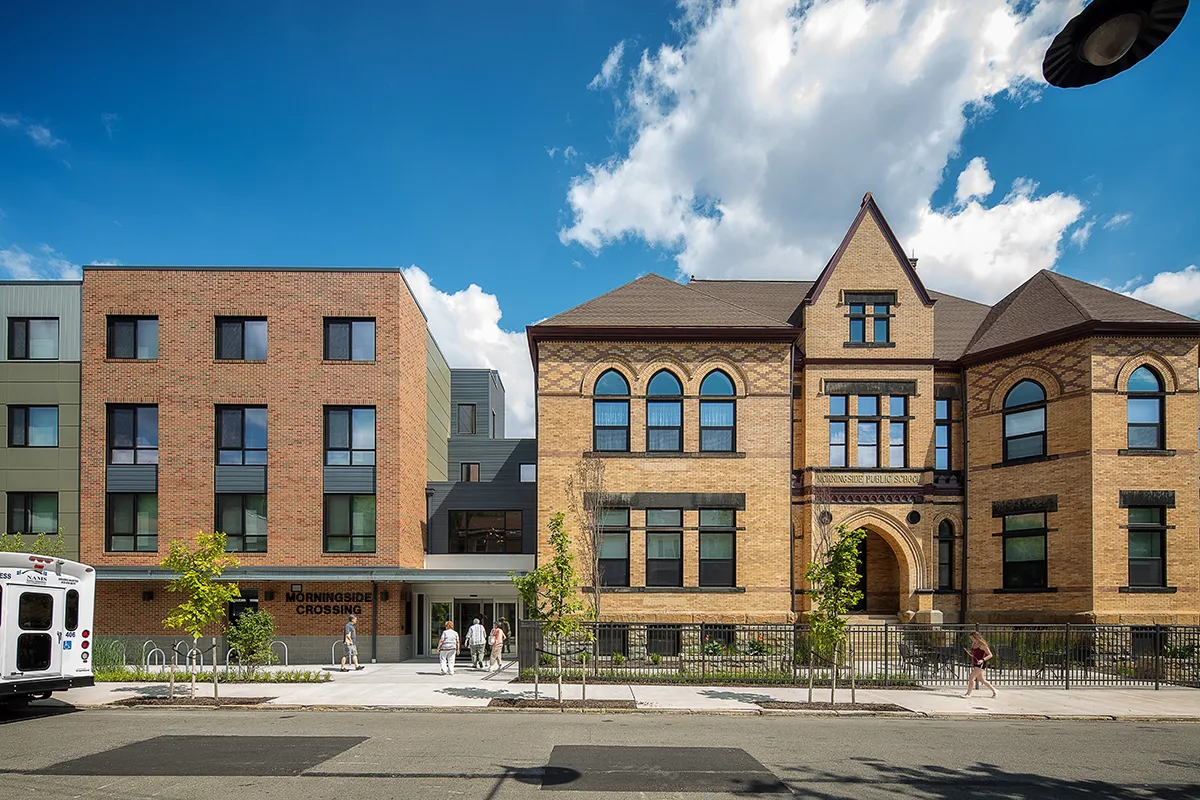
Architect:Thoughtful Balance
Morningside Crossing is a 46-unit affordable multi-family housing project consisting of a community center with a mix of one- and two-bedroom affordable and market rate residential units. The project combines the renovation of a former elementary school building with a new three-story addition constructed over on-site ground-level parking. The project has been built to Passive House standards under the Phius+ Passive Building standard. The building features a solar PV array on the roof, high-efficiency heating and cooling systems, and central heat recovery ventilation. Building energy use, water use, and indoor air quality are monitored and reported to the building occupants. Staengl Engineering provided MEP design services and energy modeling for the project.
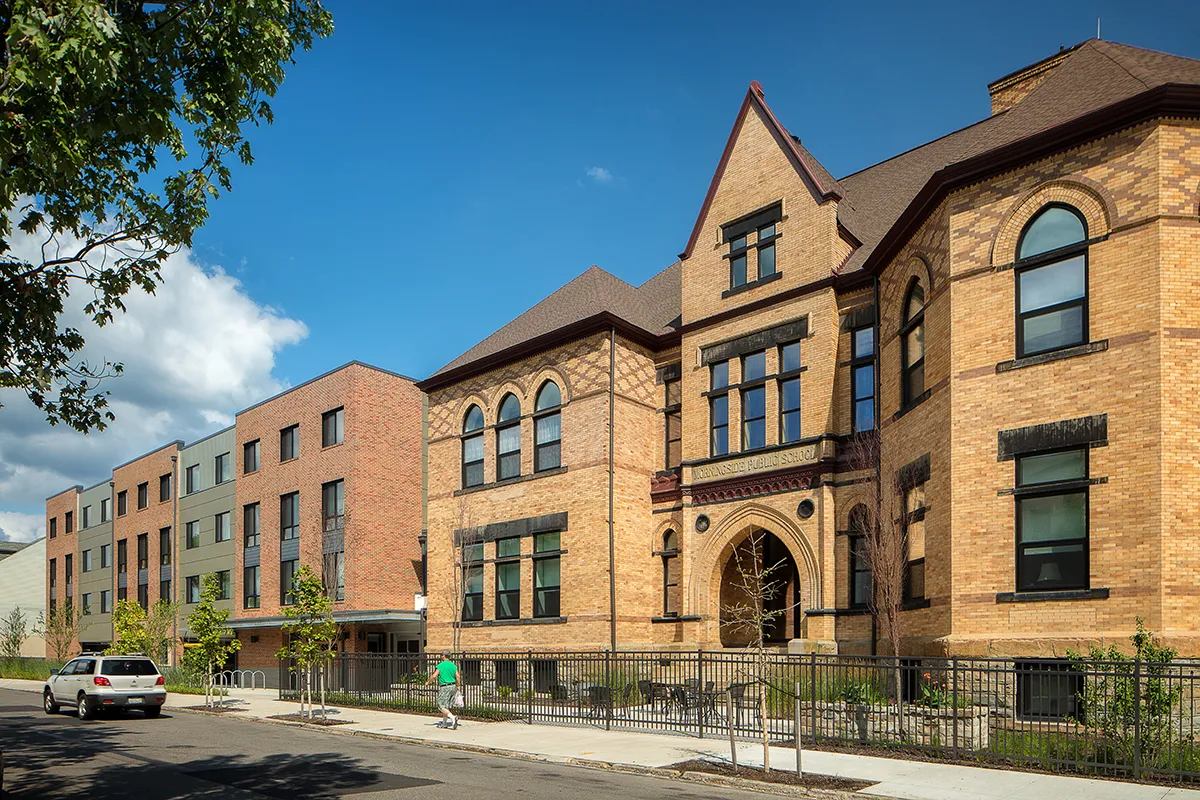
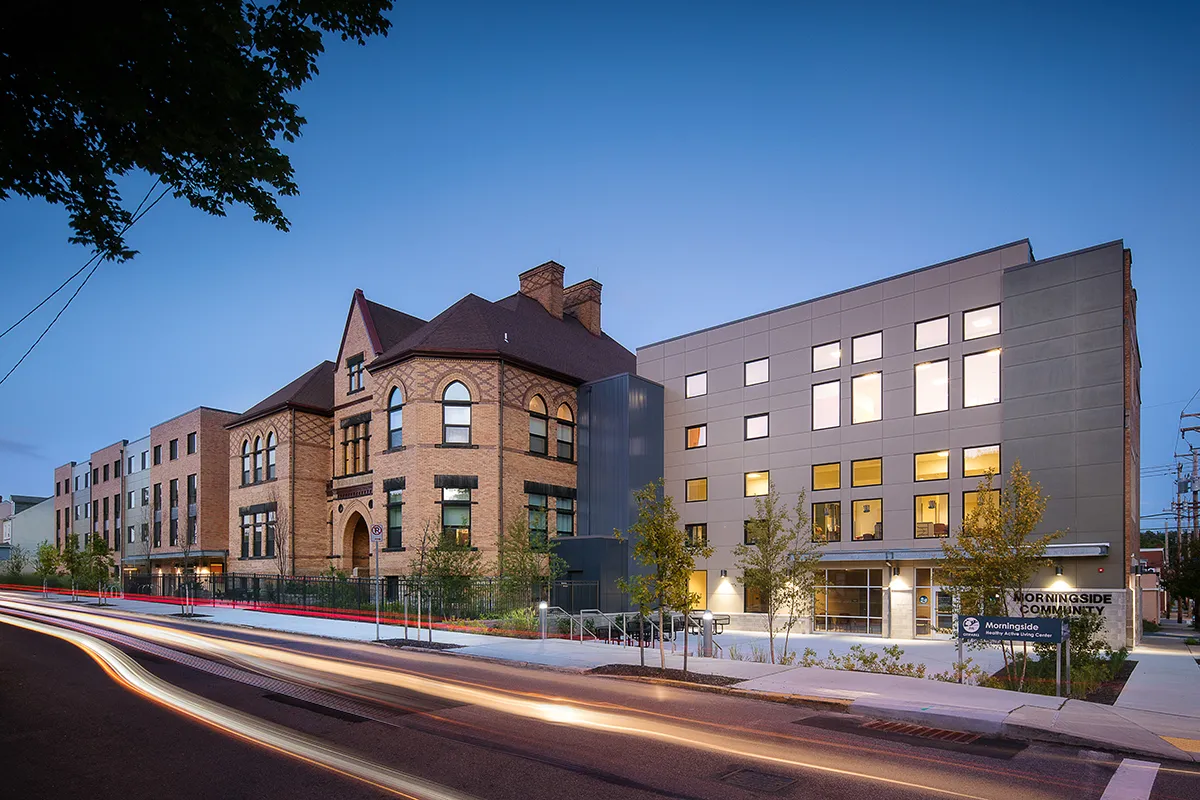
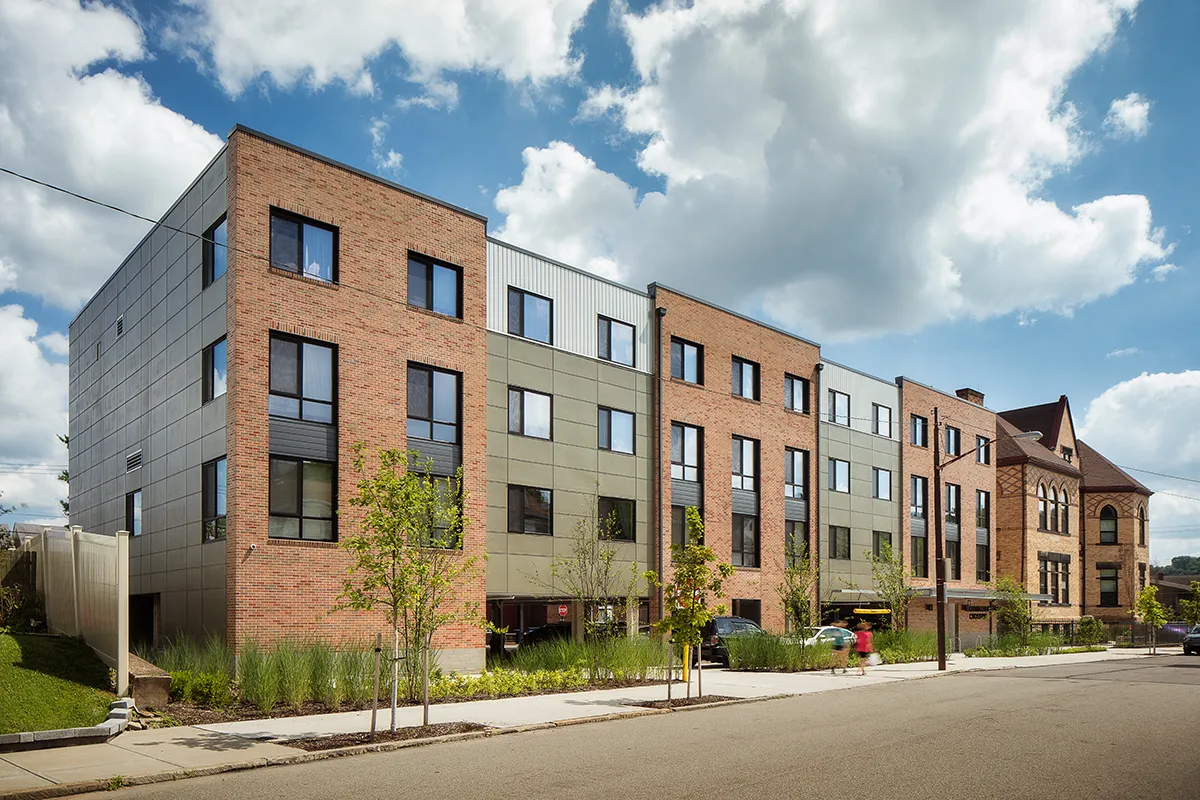
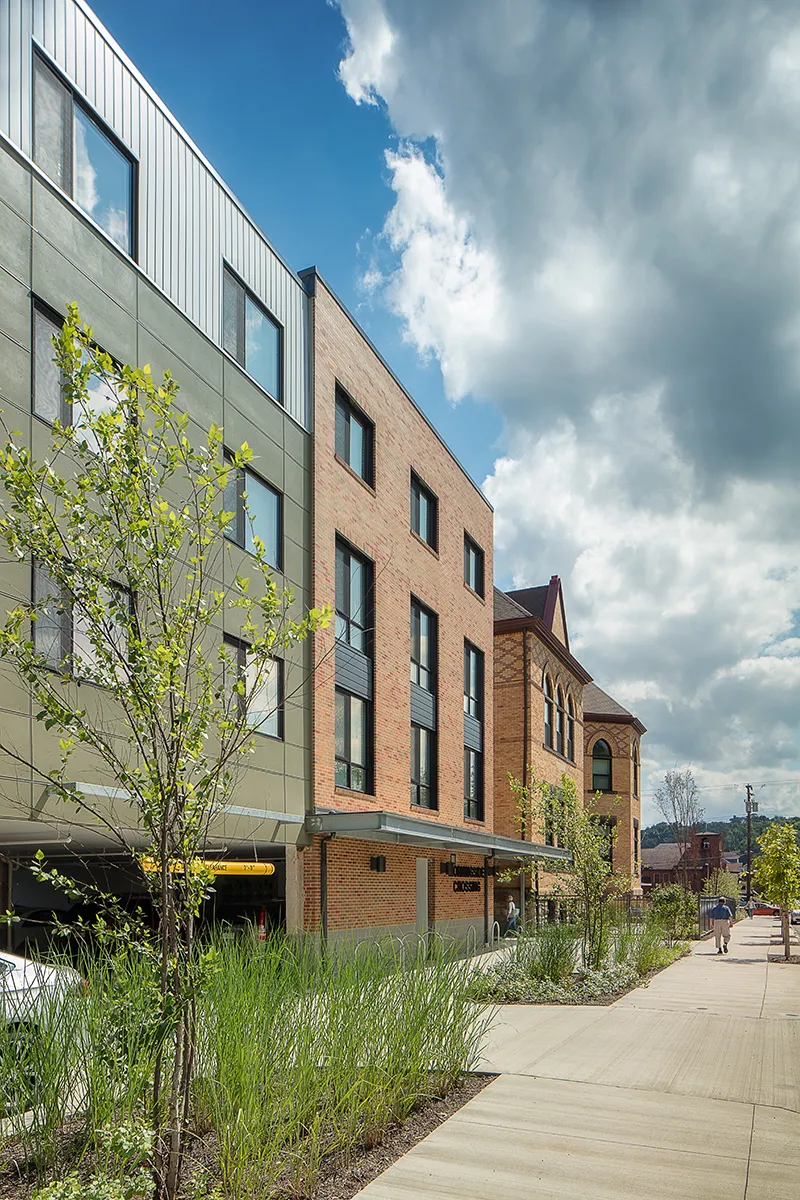
Sign up for the latest information in engineering building science.
STAENGL ENGINEERING
Copyright 2024 all rights reserved
Privacy Policy I Terms of Service I Website Design by Dwelling Creative